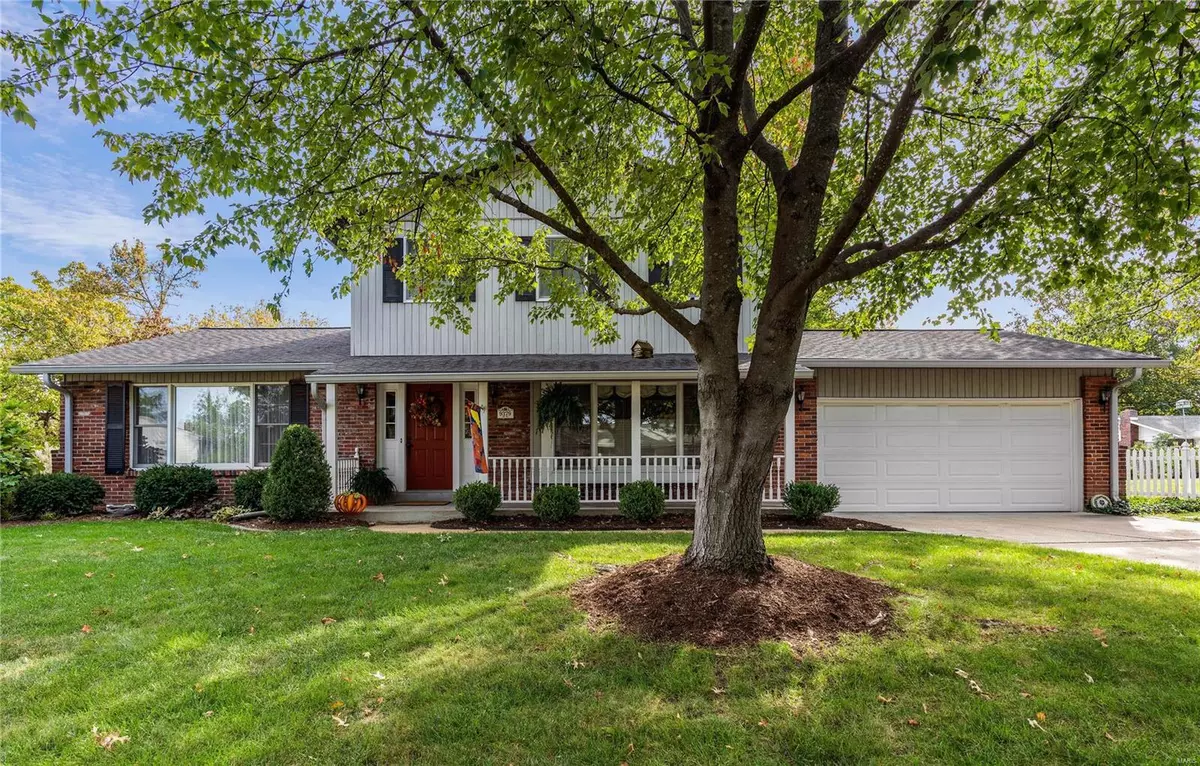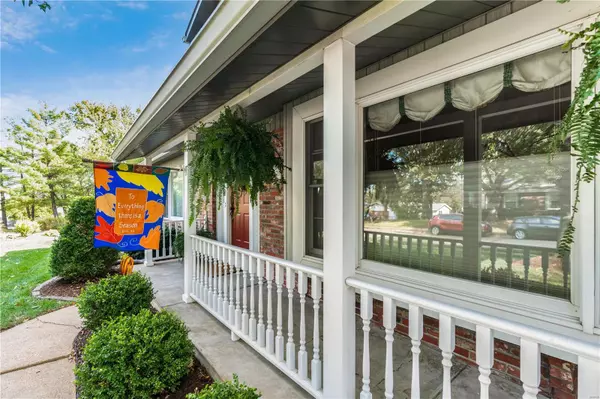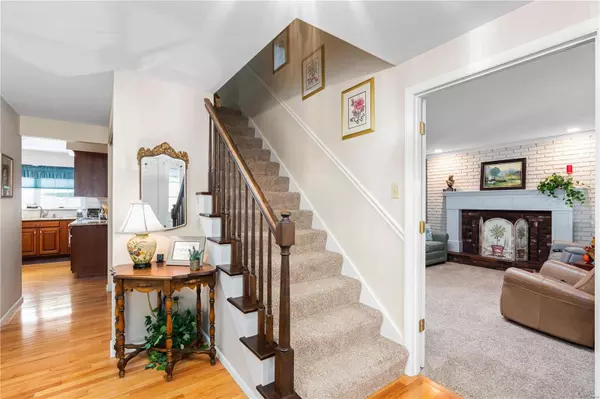$ 410,000
$ 425,000 3.5%
3 Beds
3 Baths
2,240 SqFt
$ 410,000
$ 425,000 3.5%
3 Beds
3 Baths
2,240 SqFt
Key Details
Sold Price $410,000
Property Type Single Family Home
Sub Type Residential
Listing Status Sold
Purchase Type For Sale
Square Footage 2,240 sqft
Price per Sqft $183
Subdivision Glass Estates Lt B
MLS Listing ID 24065066
Style Other
Bedrooms 3
Full Baths 2
Half Baths 1
Year Built 1974
Building Age 50
Lot Size 10,507 Sqft
Property Description
Location
State MO
County St Louis
Area Lindbergh
Interior
Heating Forced Air
Cooling Ceiling Fan(s), Electric
Fireplaces Number 1
Fireplaces Type Gas Starter, Woodburning Fireplce
Exterior
Parking Features true
Garage Spaces 2.0
Building
Lot Description Corner Lot, Cul-De-Sac, Fencing, Level Lot
Story 2
Sewer Public Sewer
Water Public
Structure Type Aluminum Siding
Schools
Elementary Schools Long Elem.
Middle Schools Truman Middle School
High Schools Lindbergh Sr. High
School District Lindbergh Schools
Others
Acceptable Financing Cash Only, Conventional, FHA, VA
Listing Terms Cash Only, Conventional, FHA, VA
Special Listing Condition No Exemptions, None
Bought with Mark Gellman






