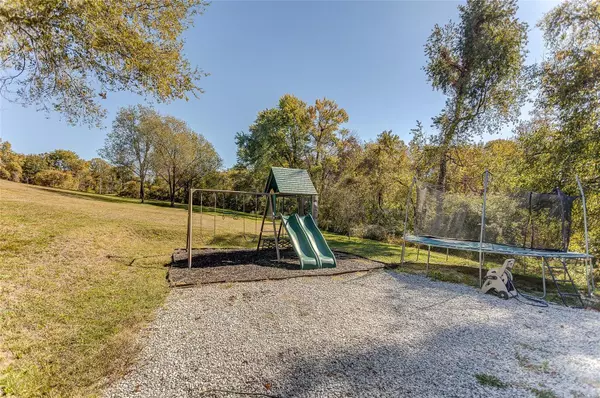
$ 502,000
$ 485,000 3.5%
4 Beds
4 Baths
3,985 SqFt
$ 502,000
$ 485,000 3.5%
4 Beds
4 Baths
3,985 SqFt
Key Details
Sold Price $502,000
Property Type Single Family Home
Sub Type Residential
Listing Status Sold
Purchase Type For Sale
Square Footage 3,985 sqft
Price per Sqft $125
MLS Listing ID 24066232
Style Ranch
Bedrooms 4
Full Baths 3
Half Baths 1
Year Built 2005
Building Age 19
Property Description
Geo thermal - 2024. Roof 2017. Offers reviewed with seller Tues. 10/29 5 pm. We reserve the right to accept offers prior to deadline.
Location
State IL
County Madison-il
Interior
Heating Geothermal
Cooling Geothermal
Fireplaces Number 1
Fireplaces Type Gas
Exterior
Parking Features true
Garage Spaces 3.0
Building
Lot Description Backs to Trees/Woods
Story 1
Sewer Septic Tank
Water Public
Structure Type Brick Veneer,Vinyl Siding
Schools
Elementary Schools Edwardsville Dist 7
Middle Schools Edwardsville Dist 7
High Schools Edwardsville
School District Edwardsville Dist 7
Others
Acceptable Financing Cash Only, Conventional, FHA, RRM/ARM, VA
Listing Terms Cash Only, Conventional, FHA, RRM/ARM, VA
Special Listing Condition Owner Occupied, None
Bought with Drew Hartman







